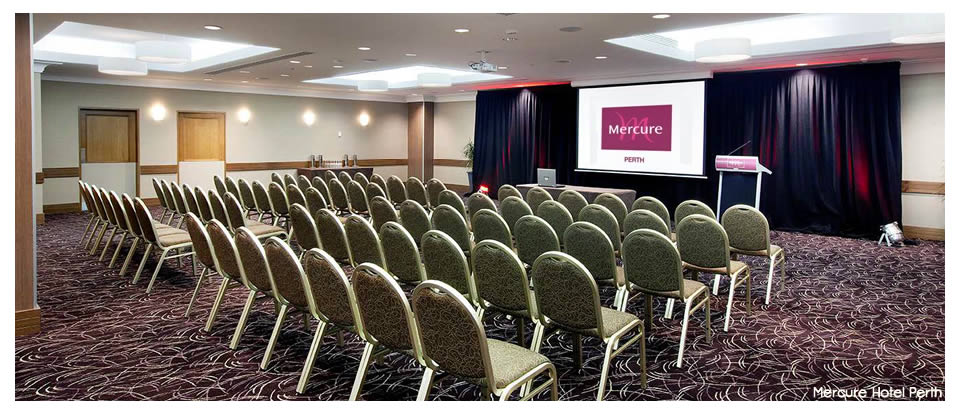
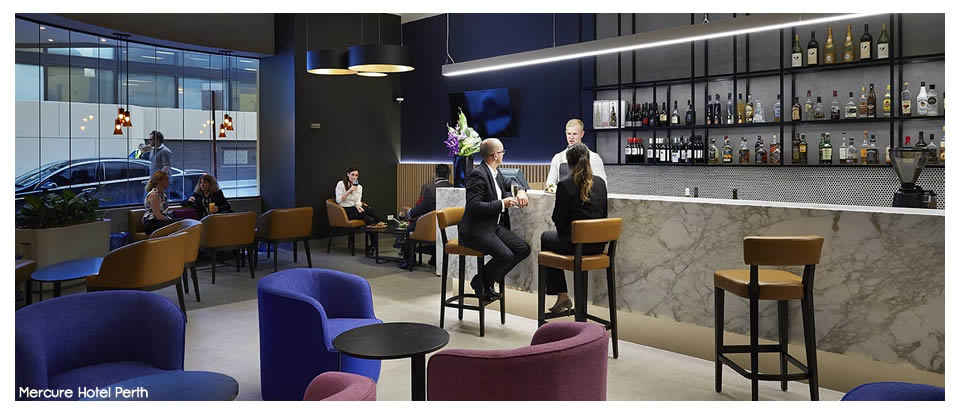
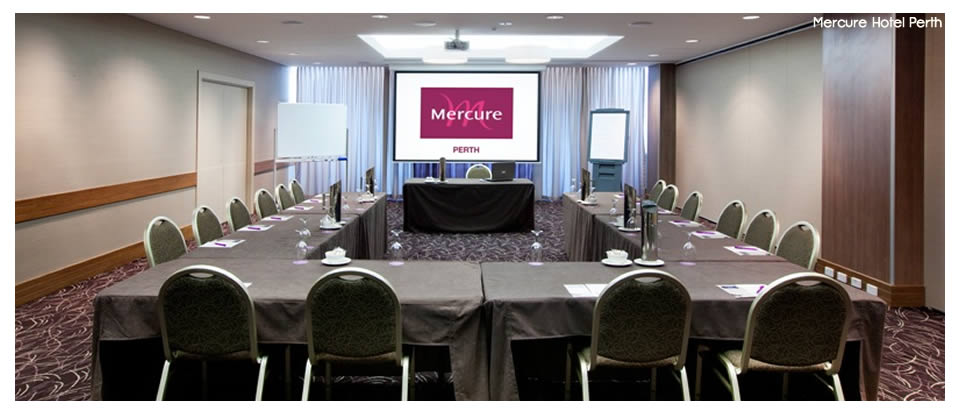
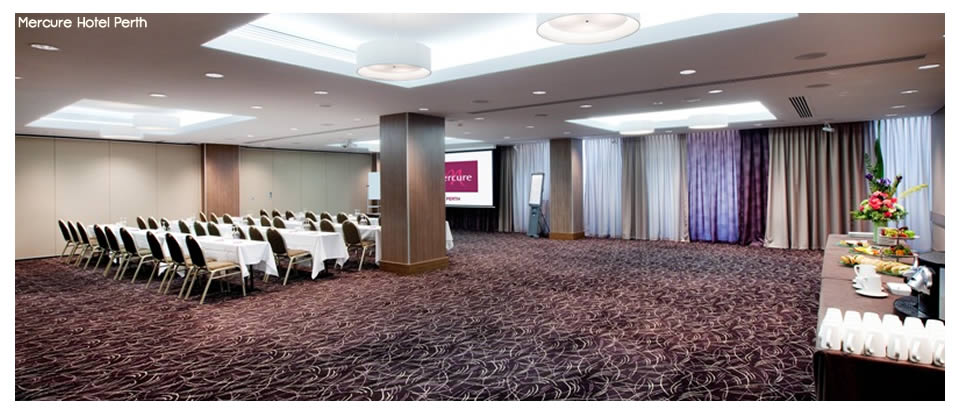
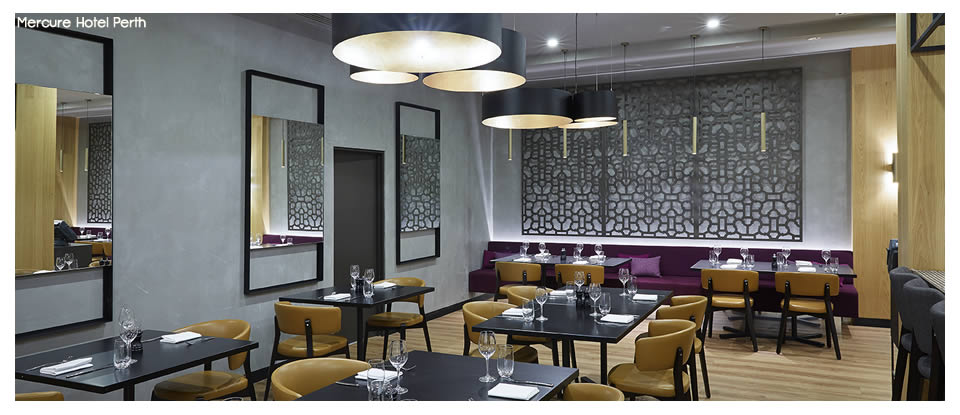
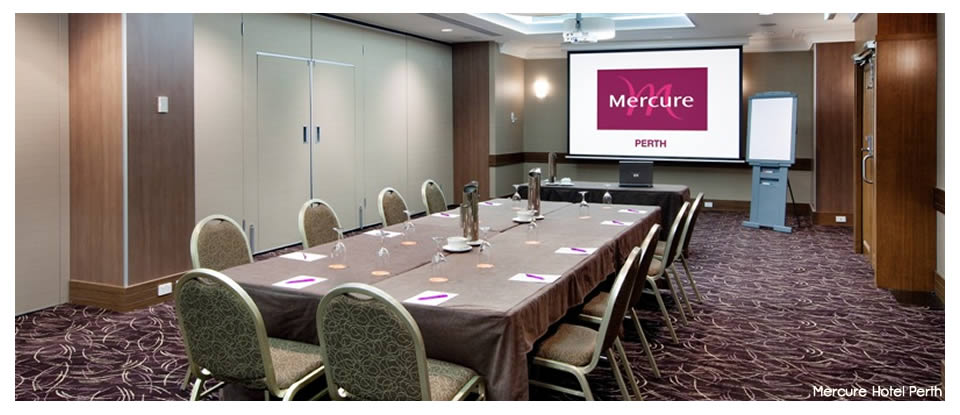
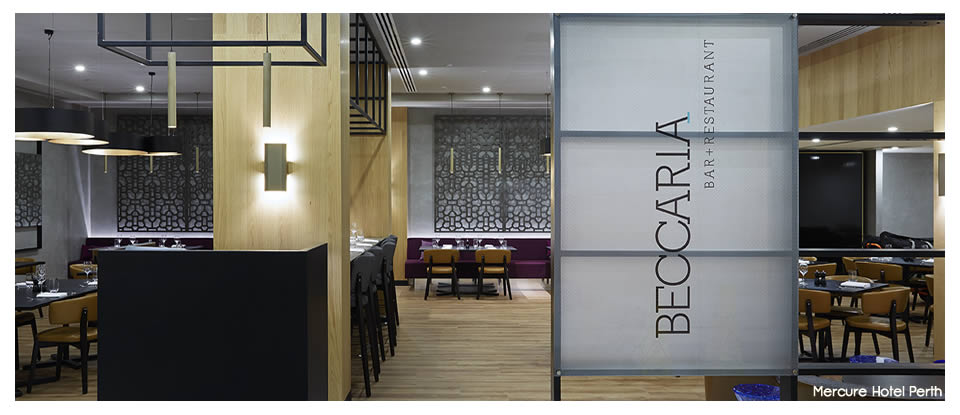
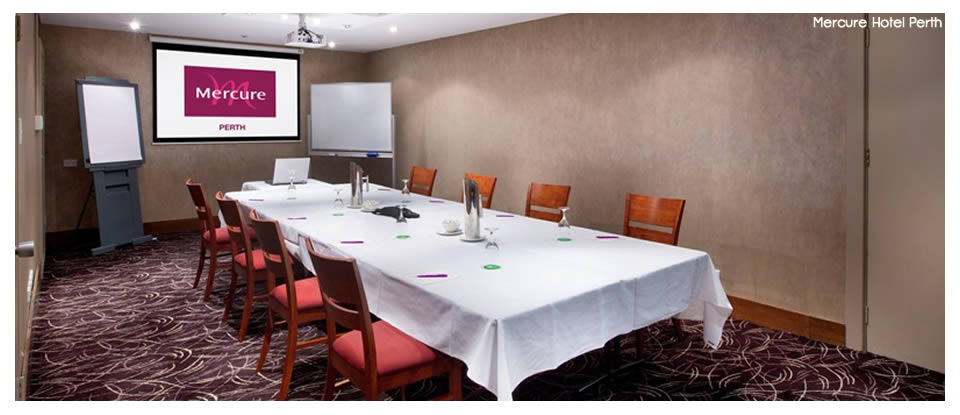
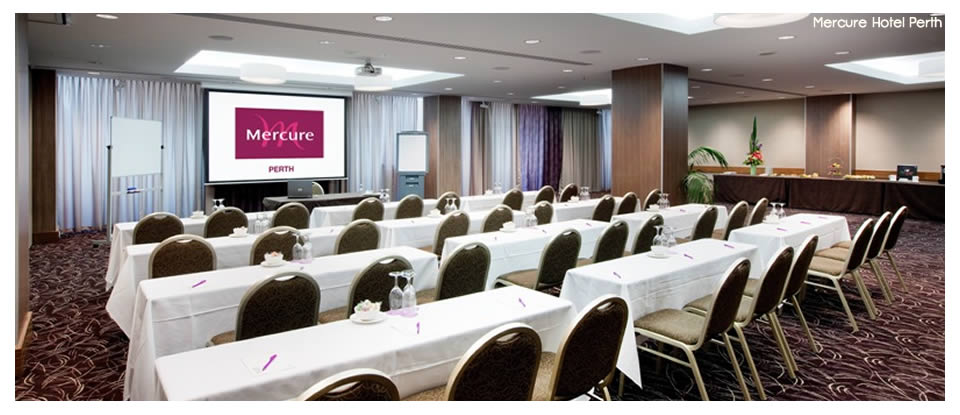
Contact Person: Conference and Events Coordinator
10 Irwin Street Perth
P: 08 9326 7078
E: H1754-FB4@accor.com
W: www.mercureperth.com.au
Function Enquiry: Click Here
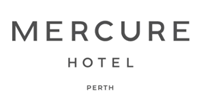
At Mercure Perth we specialise in Perth meetings and events, offering a dedicated conference floor and 6 conference and meeting rooms that can accommodate up to 350 delegates in a variety of configurations. An array of flexible breakout options are also available.
From large conferences and exhibitions to smaller meetings and seminars, themed dinners, weddings, formal events or a poolside cocktail party, Mercure Perth hotel is the ideal inner city location, whatever the function.
Our conference team assists event planners in organizing the necessary details of their function and banquet staff will ensure the day is executed according to plans.
Mercure Perth has a number of special offers - see our Meeting Packages and Deals page for more information.
Download our Conference Rooms and Function Spaces information.
Accommodation
The Mercure Hotel Perth also offers a choice of spacious and comfortable rooms for overnight stay - see our Accommodation page for more information.
| Type of Functions: | Seminars, Training, Weddings, Conferences, Cocktail Parties, Engagement Parties, Birthdays |
| Licensed/BYO: | Fully Licensed / No BYO |
| Catering: |
In House Catering Only |
| Parking Information: | No Free Parking |
| Disabled Access: | Yes |
| Accommodation: | Yes |
| Dance Floor: | Yes |
| Function Hours: | Open 7 Days |
| Social Media: | |
| Technical Facilities: | Data Projector, Screen, Microphones, White Boards etc |
| Function Room | Cocktail | Banquet | Boardroom | Classroom | Theatre | U Shape | sqm2 |
| Caroline Room | 200 | 60 | 30 | 40 | 120 | 30 | 222 |
| Orelia Room | 100 | 50 | 20 | 30 | 80 | 25 | 111 |
| Georgiana Room | 100 | 50 | 20 | 30 | 80 | 25 | 111 |
| Caroline Room Combined | 350 | 220 | - | 140 | 350 | - | 444 |
| Anglesea 1 Room | 60 | 40 | 20 | 20 | 60 | 20 | 95 |
| Anglesea 2 Room | 150 | 80 | 30 | 60 | 150 | 35 | 160 |
| Anglesea Rooms Combined | 200 | 120 | - | 90 | 200 | - | 255 |